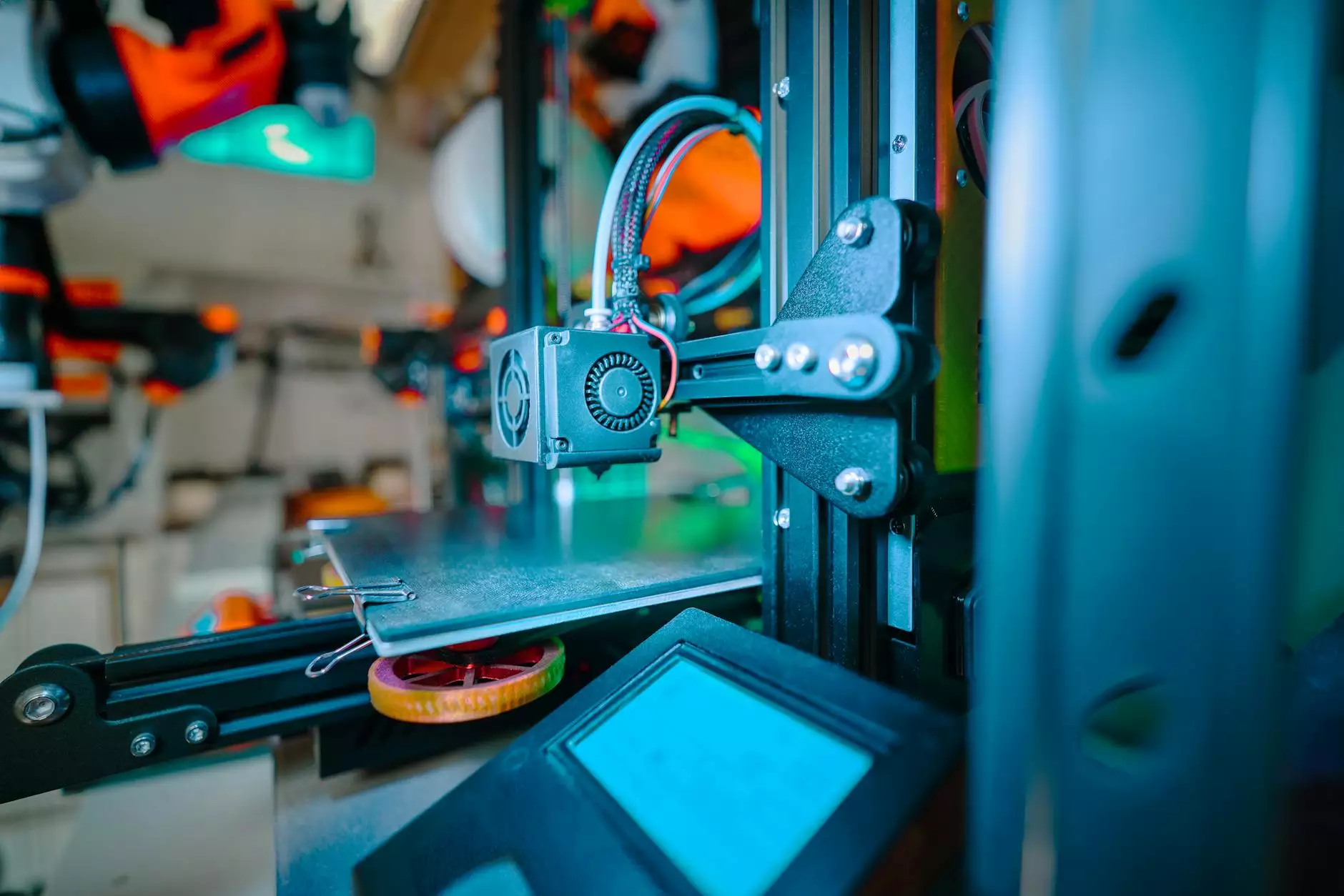Understanding Prototype Models: A Transformative Tool for Architects

In the realm of architecture, the journey from concept to reality is often complex and multifaceted. One of the most indispensable tools in this journey is the use of prototype models. These models serve as a bridge between abstract ideas and tangible designs, facilitating clearer communication and better project outcomes. In this comprehensive article, we will delve deep into the significance of prototype models, their various types, and how they can elevate your architectural practice to new heights.
What Are Prototype Models?
Prototype models are preliminary representations of a design concept, allowing architects to visualize their ideas in three dimensions. They can range from simple sketches to sophisticated digital simulations or physical models crafted from various materials. The key function of these models is to provide a clearer understanding of spatial relationships, proportions, and aesthetics before moving into the more costly phases of construction.
The Importance of Prototype Models in Architecture
Utilizing prototype models is paramount for several reasons:
- Enhanced Visualization: They convert abstract ideas into visible forms, helping both architects and clients understand the design better.
- Improved Communication: Models facilitate discussions among stakeholders, making it easier to convey intentions and gather feedback.
- Risk Mitigation: Identifying potential design flaws at the prototyping stage can prevent costly revisions during construction.
- Client Engagement: Engaging clients through physical or digital models fosters trust and transparency, enhancing their confidence in the project.
- Design Iteration: Models allow for quick adjustments and multiple iterations, leading to more refined final designs.
Types of Prototype Models
There are several categories of prototype models used in architecture, each serving distinct purposes:
1. Conceptual Models
Conceptual models are the initial forms that represent the general idea of a project. They are often made from inexpensive materials like foam, cardboard, or paper. These models quickly help architects and clients visualize basic shapes, proportions, and overall aesthetics.
2. Physical Models
Physical prototypes are scaled-down representations of the final building. Crafted from materials such as wood, plastic, or metal, these models provide a tangible feel of the design. They are particularly useful for presentations and exhibitions, allowing viewers to interact with the model physically.
3. Digital Models
With advancements in technology, digital prototype models have become increasingly popular. These 3D models created using software (like AutoCAD, SketchUp, or Revit) enable architects to visualize and manipulate their designs digitally. Virtual Reality (VR) can also be employed for immersive experiences where clients can "walk through" their future spaces.
4. Functional Models
Functional prototype models demonstrate specific features of the design, focusing on systems or elements like ventilation, lighting, or sustainability measures. Through these models, architects can experiment with various materials and engineering techniques, ensuring the final product is both aesthetically pleasing and functionally sound.
The Process of Creating Prototype Models
Developing successful prototype models involves several crucial steps:
1. Define Objectives
Before crafting a prototype, it’s essential to define what you intend to achieve with it. Are you looking to visualize basic concepts, test materials, or validate structural integrity? Understanding the objective will guide the entire modeling process.
2. Gather Resources
Gather all necessary resources, including materials for physical models or software tools for digital models. Consider your budget and timeline for the project when selecting materials and techniques.
3. Develop Initial Sketches
Start with hand-drawn sketches to explore various ideas and layouts. Sketching allows for quick visualization of concepts, enabling architects to iterate rapidly.
4. Construct the Model
For physical models, this step involves cutting and assembling materials to create a 3D representation. For digital models, use relevant software to create a detailed and textured version of your design.
5. Review and Iterate
Gather feedback on the prototype from stakeholders, including clients, engineers, and other architects. Use this input to refine the model and make necessary adjustments. This iterative process can significantly enhance the final design's effectiveness.
Best Practices for Utilizing Prototype Models
To maximize the benefits of using prototype models, consider the following best practices:
- Involve Stakeholders Early: Engage clients and team members throughout the modeling process to ensure a collaborative approach and better alignment of expectations.
- Communicate Clearly: Use your prototype to facilitate discussions, asking for feedback and clarifying potential misunderstandings.
- Keep Learning: Stay abreast of new modeling technologies and practices. Continuous learning can help you adopt more innovative approaches to architectural modeling.
- Document Everything: Take notes on feedback, iterations, and decisions made during the prototyping process. This documentation can be invaluable for future projects.
Case Study: Successful Implementation of Prototype Models
To illustrate the effectiveness of prototype models, consider the case of a renowned architectural firm that employed various modeling techniques for a large urban development project. Faced with a tight timeline and the need for community approval, the firm produced several visually appealing models, both physical and digital, that showcased different design aspects, including landscape integration and building aesthetics.
Through engaging community presentations featuring the prototype models, architects gathered invaluable feedback that led to design modifications catering to community needs. This proactive approach not only facilitated smoother project approvals but also fostered a sense of ownership among local stakeholders, ultimately culminating in a successful project launch.
Conclusion: The Future of Architecture with Prototype Models
As the architectural landscape continues to evolve, prototype models will play an increasingly pivotal role. From enhancing visualization to facilitating collaboration and reducing risks, these models are essential tools that empower architects to create functional, sustainable, and aesthetically captivating structures.
Investing time and resources in developing effective prototype models is an investment in the success of your architectural projects. Embrace the potential of these models, and watch as they transform your design processes and outcomes for the better.
For more insights and resources on architectural practices and model development, consider visiting Architectural-Model.com, your go-to destination for everything related to architectural models.









